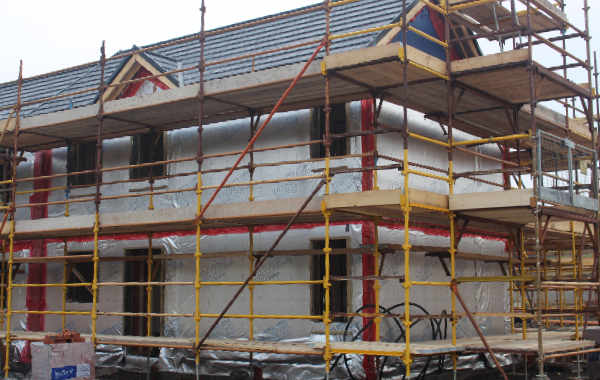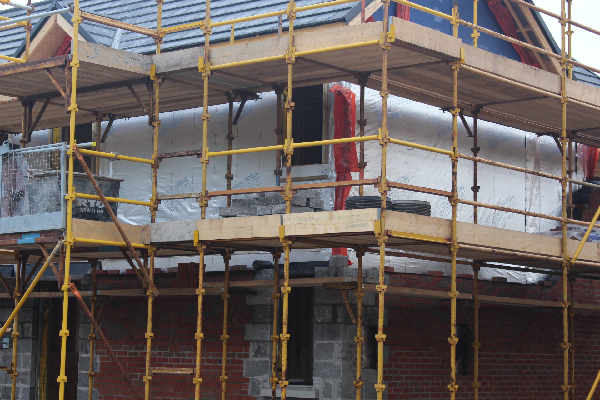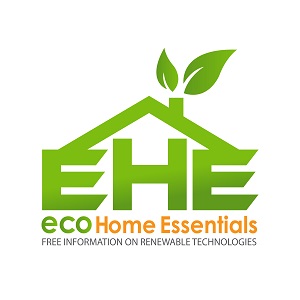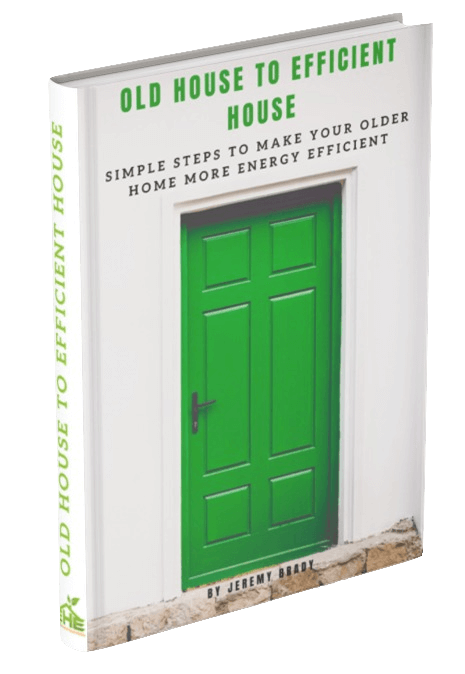- Home
- Eco House Types
- Timber Frame
Timber Frame Home Design - Is it Right for You?
When someone says timber frame home design you tend to get one of two reactions. The first is a quite benign shoulder shrug as if to say “I can take it or leave it”. Or a quite emphatic “I don’t like timber frame!”
People tend to think they’re poorer quality than houses constructed in traditional cavity construction.
“They’re a bit too lightweight”, people in the UK and Ireland seem to associate density and solidness with quality (which is probably why we Brits like a good solid clunk when we close a car door).
These were justifiable reasons for maybe steering away from timber frame in the 1970’s. But now they’ve more advantages than disadvantages. Not lease being the fact that it’s easier to get a really low u-value from timber frame without increasing the wall thickness significantly, but more on that below.
What is timber frame home design?
There are a few different types of timber framing systems, however the most common is the “Platform Frame” type. With this type the timber frames comprise of large prefabricated frames or cassettes (typically 2.4m high x 3.6m wide). Typically they come with the breather membrane attached to the outer side, but without the insulation or vapour control barrier (which goes on the inside) being fitted.
The timber frame basically takes the place of the inner skin of a cavity wall. So, moving from the outside in, a timber frame wall section comprises a masonry outer leaf, a 50 mm cavity, breather membrane (attached to the timber frame). Inside the frame is the insulation and on the inner surface of the frame is a vapour barrier to keep water vapour away from the insulation. Finally the inner surface is finished with plaster board.
Advantages of Timber Frame Home Design:
- Speed of construction - timber frame homes do tend to go up quicker, but not by much, buy the time you take into account the lead times for getting frames ordered there’s probably a much smaller difference than people would have you believe.
- Environmentally friendly material - It’s no secret that concrete is one of the least environmentally friendly materials that we use during the construction of our homes. So removing the inner skin of blockwork and replacing it with a timber frame is definitely going to be more environmentally friendly.
- More energy efficient - this is a bit of a curve ball as both cavity and timber frame construction can be made as energy efficient as you want it to be. The relevant measurement is u-value and as I’ve already said you can specify whatever u-value you require, simply by using different thicknesses or types of insulation, wall section and cavity size etc.
Where timber frame excels is its ability to get to the very low u-values without having to increase the width of the wall significantly. It can achieve this because the insulation can be fitted inside the timber frame portion of the wall.
With traditional cavity construction if you want to get the u-value down you need to increase the width of the cavity in order to fit in more insulation and possibly even add insulation to the back of the plasterboard on the inside face of the wall.
All of which means the wall thickness has to increase quite a bit in order to accommodate the additional insulation.
Disadvantages of Timber frame:
They’ll rot - The timber used in modern timber frame home designs are all pressure treated with preservative. So unless they end up resting in water you should be fine. Of course the risk of rot is greater with timber frame than cavity construction. But assuming they’re built correctly the risk is minimal. Besides if you have that much water present you’re going to have problems in the cavity home as well.
Sound transmission - a timber frame won’t resist sound transmission as well as a block built home purely because the block home has more density to it. However it is possible to use more expensive discontinued construction methods or add insulation or sound deadening materials to timber frame to stop sound transmission.
They’re too light weight - people often say timber frame houses don’t feel “solid” like traditional cavity construction. I suspect this comes from the thought of hanging pictures etc. As there isn’t anything to hang your picture onto apart from the timber studs. However modern fixings now mean it’s easy to fix to plasterboard.
People just don’t like them - there are people out there who will never like timber frame and if that’s the case I’ll never manage to change their minds.
As a surveyor who’s surveyed more houses than I care to remember (both traditional cavity and modern timber frame). I have to admit that there does seem to be a stigma against timber frame home design. When I talk to people the over riding response I come across is the light weight issue seems to be a difficult one to get over.
Mortgage lenders don’t like them - this is a myth, I can assure you that I’ve never come across a lender who has any issue lending on modern timber frame home designs (old style timber frame houses built in the early 1970’s and before are a different matter). The only issue as far as the mortgage lenders are concerned, is that if you have a timber frame house you CAN’T add additional insulation to the cavity. If you do and your surveyor spots it your house is likely to be deemed unmortgageable.
Timber Frame Home Design - The Construction Process:
- Foundations and floor slab are installed.
- Scaffolding is erected before the walls are started.
- The timber frame (which forms the inner leaf of the main wall) is erected according to the plans and specifications.
- Internal stud work which forms the rooms is also erected to give the timber frame rigidity.
- Roof trusses are put in place (after additional bracing to the frame is provided to avoid distortion to the timber frame), roofing felt is added and any joints in the breather membrane is taped. The whole building is then given sufficient time to dry out.
- Once dry the roof tiles are fitted. By doing this the weight of the roof tiles compresses the timber frame to avoid differential movement between the timber frame and masonry leaf at a later time.
- Insulation is added to the inside of the timber frame and the vapour barrier is attached to the inner face of the frame.
- The masonry outer leaf of the wall is erected and tied to the timber frame with wall ties.
Conclusion:
As you can see timber frame home design is no different to any other form of house construction, in that it has its own unique advantages and disadvantages. Some of which will either encourage or discourage you from using it. Either way my goal is to provide you with the relevant information to allow you to make that decision.
Probably the most relevant issue for you to think about is timber frame’s ability to achieve good u-values in a relatively narrow cross section compared to traditional cavity construction.
If speed of construction is something that you strive for then the next evolutionary step is towards Structural Insulated Panel (SIP) construction or maybe even pre-fabricated flat pack homes where windows and finishings are built into the frame in a factory before being delivered and erected on site in a very fast time.

















