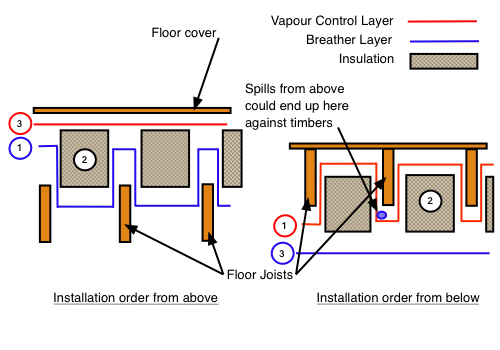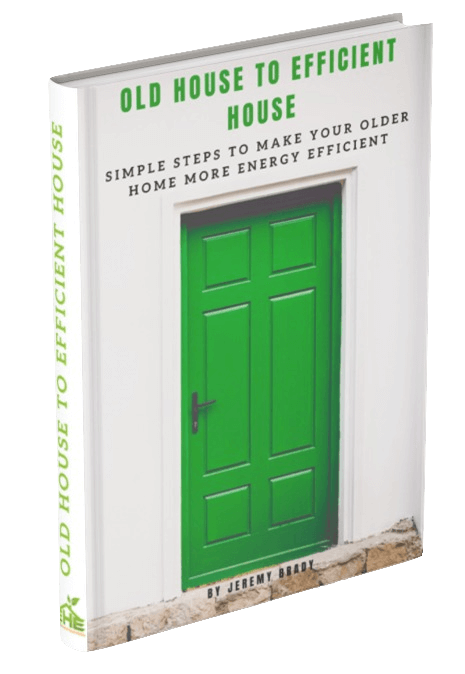- Home
- Home Insulation
- Insulating Floors from Below
Insulating Floors from Below
Is insulating floors from underneath feasible?
One of the questions I get asked a lot is “can I insulate my suspended timber floors from below, without having to lift the flooring”? So I’m going to try and answer this as best as I can, as there are a few issues that you will need to consider.
Firstly the quick answer to the question is yes, but it will increase a few risk factors!
The more detailed answer is as follows:
Insulating Floors from Below:
If you haven’t already read my article on how to install underfloor insulation, I’d suggest reading that article first and then come back here, as I’ll be referring to various methods included in that article. If you’ve already read it then great, let’s get going.
Why I Normally Suggest NOT Insulating Floors from Below:
In my opinion it's better to lift the flooring and lay the insulation from above for a number of reasons:
- It allows you to lay the breather membrane from above over the joists. This then forms pockets into which you lay your insulation and the breather membrane supports the insulation and prevents it from sagging.
- By installing from above the VCL (vapour control layer) can be laid flat over the top of the joists and this will prevent spills getting down to the floor joists (more on that below).
- If you insulate your floors from below you will have to install the VCL first and this will have to go over the bottom of the joists and be pushed up to the underside of the floor. This means the pockets formed will be upside down compared with he previous method. This isn’t a massive issue but it does mean that spills from above will get trapped in the bottom of the pockets and held against the timber joists where it could cause rot.
You won’t have anything to support your insulation while installing it (but you can get round this by using wooden battens and rigid wood fibre insulation). When you install the breather layer on the bottom it will be simply stapled or taped to the bottom of the joists. - There is an increased risk of interstitial condensation affecting the bottom edge of the joists as the bottom edge of the joist would be at the external temperature and therefore condensation could occur and be trapped against the joist by the VCL or by the breather membrane.
See the diagram below. But this could be alleviated by not using the breather layer (which could trap the condensation as they allow vapour through but not water).
Why you Might Consider Insulating Floors from Underneath:
Probably the most common reason I hear is you have a lovely wooden or tiled floor finish and you just don’t want to have to lift it. I totally get that and this is why I’ve written this article to explain the options you have and the potential risks involved with insulating your floors from below.
How Insulating Floors From Underneath Can be Achieved:
Before I get into the how to, I want to emphasise that this is not my preferred method of insulating a suspended timber floor. But if you are happy to accept the slightly increased risks or you don’t have the option of insulating from above then it could work for you!
- Apply tape to the top edges of the joists to hold the Vcl in place and reduce the risk of spills getting down into the pockets that are formed around the joists. Once in place you could screw battens over the VCL to protect it further or staple it but if using staples be very careful not to tear it.
- Cut and fit your wood fibre insulation and use battens to stop it falling down.
- Now you have two options, once you’re happy that there are no gaps between the insulation and the joists etc.-
Option 3a - Just leave the bottom of the insulation and the joists exposed to the air from below. i.e. do NOT fit a breather layer. This will mean that the air movement through your subfloor vents will take away any water vapour and reduce the risk of condensation affecting the joists. It will likely reduce the efficiency of the insulation but I think it’s the best option.
Option 3b - You could fit an additional layer of wood fibre running perpendicular to the direction of the joists. But be careful this does not cover any of your underfloor vents. This would mean the bottom edge of the joists are no longer exposed to the cold of the subfloor void and they will be well within the insulated section, thus reducing the risk of interstitial condensation. These rigid wood fibre insulation batts will need to be attached directly to the joists.
What Materials will you need?
The links below will take you to a partner site where you can buy the various products you'll need. These contain affiliate links for which I may make a small commission at no extra cost to you, should you make a purchase. Any commission made allows us to keep this site free for everyone to use.
Materials You May Need to Do This:
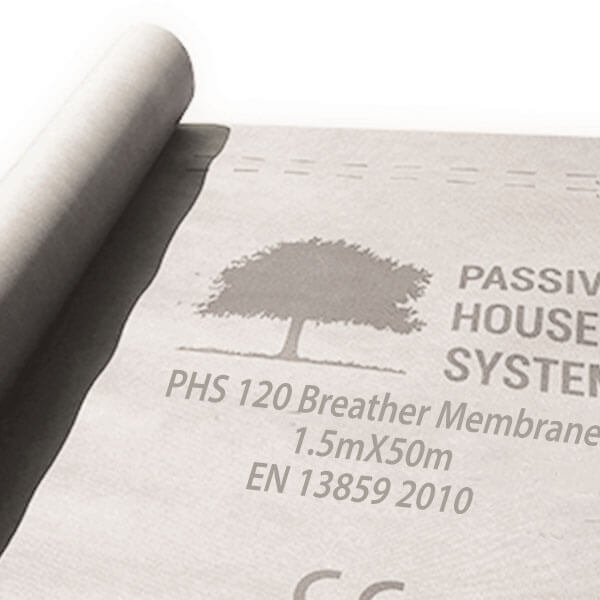
An Underfloor Insulation "Kit"
Passive House Systems have worked with us to put together an "Underfloor Insulation Kit", (this can also be used for fitting loft insulation), which includes the most common items you'll need to do the job correctly. They give you the sizes of each item, so you can figure out how much you'll need. Then it's as simple as clicking the number of each item you want. Plus it's all on one page so you don't have to hunt around their site to find everything.
Plus buying it this way will save you 10%.
The kit includes:
- A Vapour Control Layer (VCL) - installed on the warm side of the insulation
- A breather membrane - installed on the cold side of the insulation.
- Tape - to stick and join the vapour control layer (used for internal taping, so, jointing of vapour control layers, covering staples and sealing around services etc).

Your choice of natural insulation.
Other Materials You Might Need:
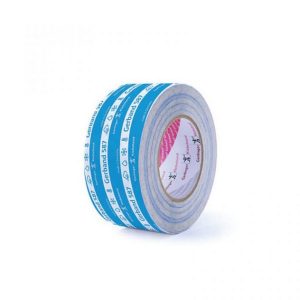
Tape to stick and join the breather layer (used for covering staples and sealing around services etc. that go through the breather layer. As this layer is located on the cold side of the insulation this is a waterproof tape).
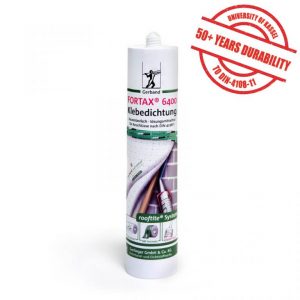
1. Adhesive to stick either the VCL or the breather membrane to masonry walls - where the VCL or breather layer meets a masonry wall this is used, if you don't need to plaster over the finished joint, (it should be used in conjunction with a primer, see below).
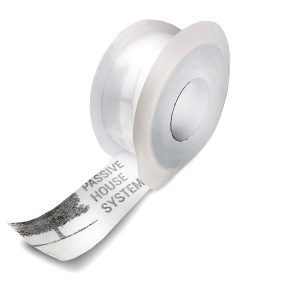
1a. If however you want to plaster over the joint between the breather layer OR the VCL and a masonry wall, then you would use this tape - (it should be used in conjunction with a primer, see below).
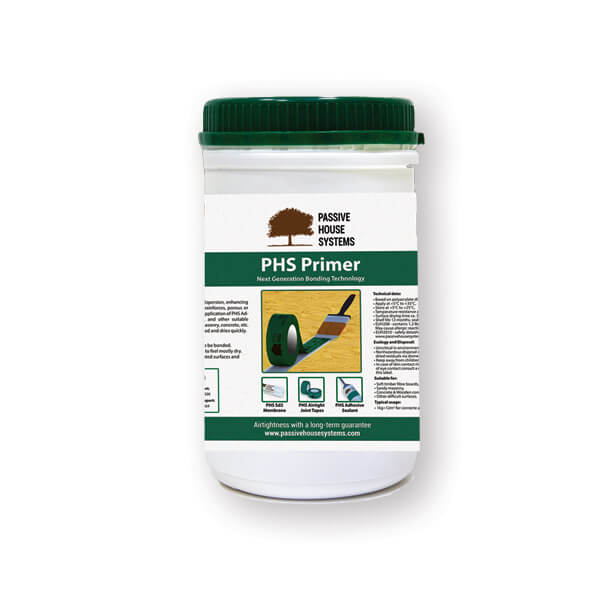
NB. prior to sticking the VCL or the breather membrane to a masonry wall with either of the above two products you will need to use a spray on or paint on primer.
As you can see, insulating floors from underneath is possible, but there are a few things you’ll need to take into consideration that are a little bit different from the method of insulating from above.
