- Home
- Eco House Types
- Energy Efficient Home Design
Energy Efficient Home Design
When it comes to energy efficient home design, we all want the same thing; a home that uses as little energy as possible while retaining as much heat as possible.
Surely that’s a given, and it doesn't even sound that difficult to achieve!
In theory it’s quite straight forward, but we all know that theory and real world can be quite different.
The number of people involved in the construction or refurbishment of a home is immense and with each person comes the risk that your goal will get diluted slightly.
So by the time it’s built or renovated, and there have been dozens of different people involved (each with their own take on how it should be done) it’s really easy to end up quite far away from your initial goal or indeed the "designed" energy efficiency rating.
So, as you can imagine, achieving an energy efficient home design at the concept/design stage is important. But ensuring the mechanics of the building process is essential.
Meaning there are a few things you’ll need to think about if you want to get it right and reduce the chances of issues cropping up during the project.

Principles of Energy Efficient Home Design:
In my opinion there are two main aspects that are crucial to achieving an energy efficient home design (and they apply equally to new build and retrofit):
- Insulation.
- Ventilation.
There are others if you want to keep going such as on heating, but I'm going to look at the above two here.
As you look into each you’ll discover how they have a knock on impact on other aspects of the build. Which is why it's so important to cover everything at the design stage, before you start on site.
For example your insulation will have an effect on virtually everything in your home, from the air quality, size of your boiler, cooling issues, ventilation, window choice etc.
Insulation:
If you want your home to retain as much heat as possible it stands to reason that you’ll want to choose the right insulation and have it fitted correctly. But choosing the right insulation isn’t just a matter of picking one and going for it.
If you’re using a light weight construction method such and structural insulated panels (SIPs) or timber frame etc you’ll likely choose a different type of insulation to someone who has an existing home that they are renovating and want to add insulation to the cavities or insulate an old solid wall, either internally or externally.
Plus, no matter what type of construction method you choose there’s no one right insulation material. You’ll face a choice of at least several types and it will be up to you and your Architect to pick the best one for your project.
While you may get away with a rigid insulation board on a new build or extension, you'll want to go with a natural breathable insulation for an older home.
But insulation on its own is not the right answer either, as you should be adding breather laters and vapour control layers as well. These reduce the amount of water vapour that can get into the insulation layer.
Here’s a link to my insulation section which should help prepare you for your journey.
Choosing the Right Insulation for Older UK Homes
As I've discussed on numerous other articles within this site, it is essential that older properties maintain their breathability in order to reduce the risks of damp and interstitial condensation.
In order to do this, you must choose the correct installation. So your insulation needs to be able to absorb and release water vapour, depending on atmospheric conditions. It should also be dense enough to restrict overheating in the summer.
One of my favourite Insulation materials is wood fibre, as it covers all of the above and it's nice to work with and easier to install than many of the modern man man installations.
Ventilation and Energy Efficient Home Design:
Just by adding the right insulation to your home you’ll make it more air tight (you’ll be aiming to make it as air tight as possible in order to retain as much heat as possible and that's achieved with the breather layers and vapour control layers).
But that in itself can lead to condensation and black mould issues unless you incorporate the correct ventilation system.
A good ventilation system will allow you remove the stale moist air that builds up in your home from showering, cooking, drying cloths etc. without losing the heat.
Your choice of ventilation will come down to a combination of budget, and whether or not it will be feasible to install a full mechanical ventilation and heat recovery (MVHR) system or not. But there are also Positive input ventilators, passive stack ventilation and good old trickle vents and extractor fans.
Heating and Cooling:
Whether you’re building your house from scratch or refurbishing an existing property as part of you energy efficient home design you’re also going to need to consider heating and cooling (yes, I’m in the UK and I did say cooling).
The heating side is something we’re all used to thinking about, but once your home is super insulated and properly ventilated it won’t need as much heat in order to maintain a comfortable temperature.
So you’ll be able to use less gas, oil or electricity etc. depending on what you choose to heat your home with. (Your Architect will be able to calculate the heat load for your home in order to size your boiler etc).
The bit we’re less used to considering here in the UK is the cooling aspect, but it’s essential that you think this through carefully.
In the winter you’ll not have any cooling issues but in the summer your super insulated home runs the risk of the sun shining directly on the windows and heating your rooms up to above a comfortable level.
This can also happen when modern manmade insulation materials are used as they allow the heat from the sun to pass through them very quickly. To get round this a dense insulation such as wood fibre can be used to slow the heat transmission from minute to hours. Plus it's easier to work with and doesn't contain any nasty chemicals.
So now we’re starting to see how each aspect of your project can impact on something else. If you have a lot of large south facing windows they’ll do a great job of heating your home in the winter but the same effect will likely cause it to over-heat in the summer.
One way of avoiding this is to fit shades over your windows that allow the low sun in the winter to heat the rooms. Then in the summer when the sun is high in the sky the shades stop it from shining into the rooms keeping them cooler.
Don’t panic, you’re Architect will be well aware of all this and more, but it’s important that you have a grasp of it as well.
That way you’ll be more comfortable interacting with your Architect during the design phase when he/she is trying to get into your head to design what you really want.
Innovative Technologies and Retrofits
It's very easy to get caught up in the latest and greatest gadgets to improve the efficiency of your home. However, I would advise discretion as it's very easy to spend huge amounts of money on technology to try and reduce your heating costs etc. When it's actually more important to get the basics correct.
If you can do this by super engineering and getting your ventilation correct, you will be able to install a smaller boiler as your head demand will be less and you will require less of the "technologies" that are out there, waiting to take your money.
That said there are some technologies that are worth considering such as solar, photovoltaic panels, backup battery, systems, smart, thermostatic radiator valves, etc. to name just a few.
But at the risk of repeating myself, if you get the Big 2 (insulation and ventilation) right, you'll be able to get away with a smaller PV array and a smaller battery pack. which will cost you less!
Glazing:
Unless you live in a listed building or a conservation area, your choice of glazing will probably be a personal one. However, I would always suggest going for the best glazing you can afford and preferably triple glazed, where possible.
In older buildings, you may not be able to get permission to do this, and you may be restricted to secondary glazing, in which case, the more you spend, typically the better results you will see.
Design Phase:
It’s all too easy to say the design phase is down to your Architect and let him/her just get on with it. But that’s not always the best way of achieving YOUR perfect energy efficient home design.
It’s true that very few of us have the design flair or knowledge of an Architect, but coming up with the design of your new Eco-home isn’t just about the aesthetics.
It’s you that’s going to be living in the house for many years to come. So get involved, work with your Architect and don’t be afraid of making suggestions.
Make a list of your priorities in descending order with 1 being the most important, such as:
- A warm comfortable home
- Low running costs
- A healthy environment within the home
- Future proofed
- Good value for money
- Low carbon footprint
Then your Architect will have more information with which to make suggestions to you regarding the materials and technologies which could be used within the build/refurbishment.
So from the above list your Architect may interpret your priorities as follows:
- Super insulated. (natural insulation such as wood fibre for older homes (in newer homes it's a great material for stopping overheating in the summer).
- Draught proof.
- Mechanical ventilation and heat recovery
- Ground or air source heat pump for heating and possibly solar thermal panels for hot water
- Photovoltaic panels or wind turbine to generate electricity (depending on site suitability) and a battery storage system so that you don't have to export any surplus to the grid (and only receive pence for it).
- Cat 6 cabling and smart home controls.
- Cost effective build technique such as ICF or SIP construction etc.
- Locally sourced materials and recycled materials where possible.
Next, list the things you don’t like, or that don’t work very well about your existing home.
Try to imagine living in each room and using them as you normally would. For example:
- I don’t want to be facing the main window when watching TV.
- Will the sun reflect on the TV screen?
- I like a lot of natural light in the kitchen.
- I need more storage in the bathrooms.
- Will there be enough sockets behind the TV for future gadgets?
- etc.
Once you get initial drawings, make scaled cutouts of your furniture in each room and visualise where lighting, sockets etc. will need to go. The more you can get right now the less chance there’ll be that you’ll change things during construction.
Changing things during the construction phase WILL cost you more money and time.
Once you’ve given these priorities to your Architect it’ll be up to them to work out the less glamorous bits of your energy efficient home design such as foundations, floor slabs and all the other detail work.
Conclusion:
Energy efficient home design isn’t as complicated as you may think. Provided you do enough research at, and even prior to, the design phase you should be good. The secret is to get EVERYTHING thought out in detail before construction starts.
If you can cover the basics like insulation and ventilation they’ll lead you naturally down through all the associated areas. If you manage to do this your build should be fairly straightforward.
If it's all getting on top of you or you're starting to get confused the deeper you dive into it, I do offer a one on one video consultation where we can talk through all your options and get you on the right track.
If you're interested just click here.
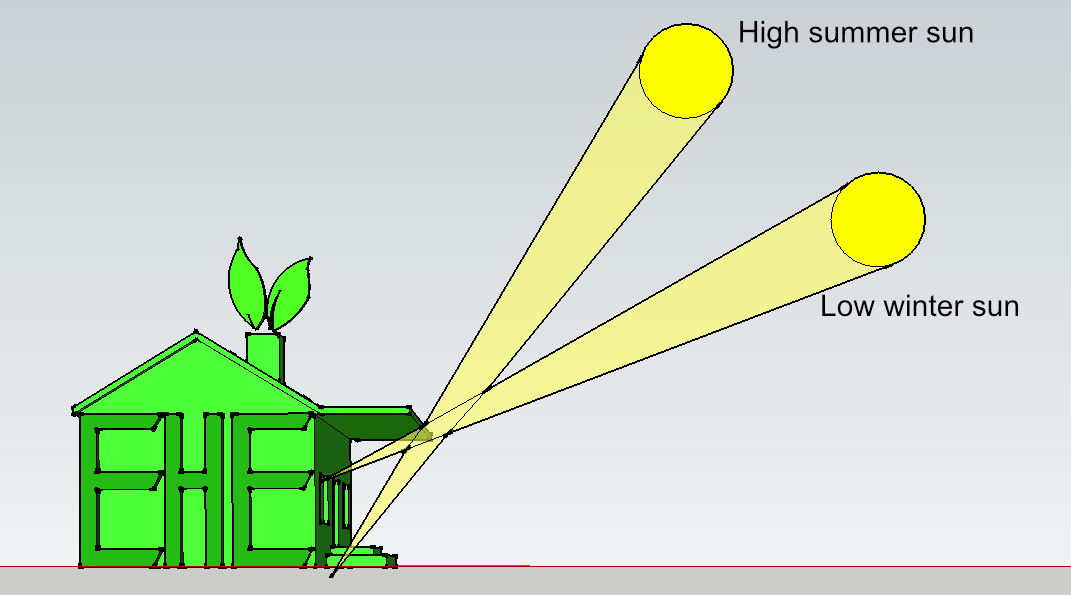
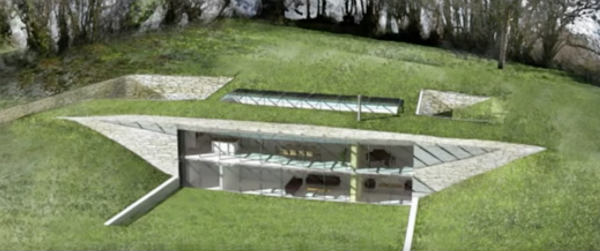
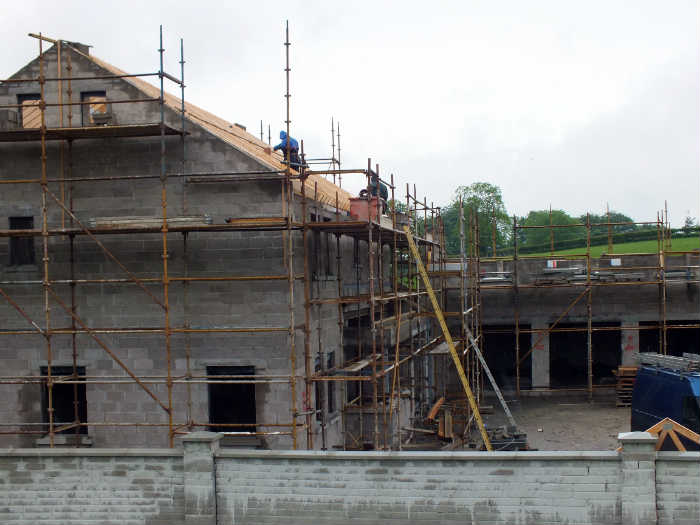
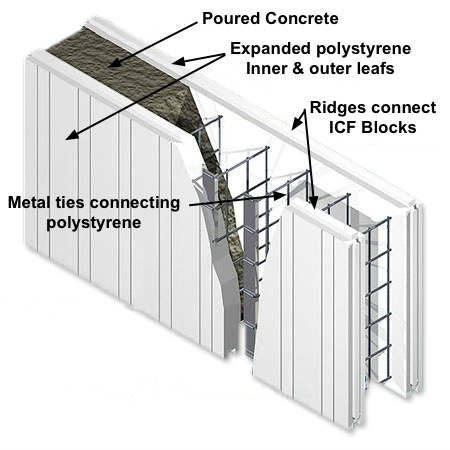
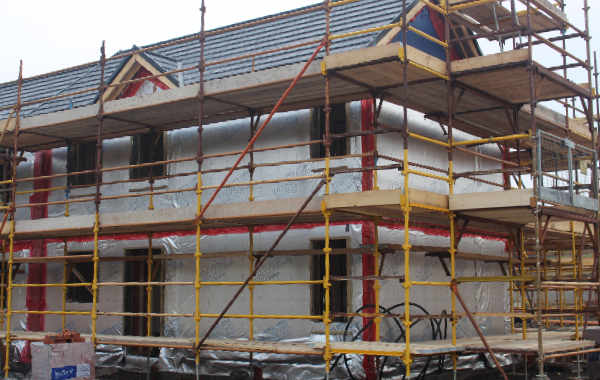
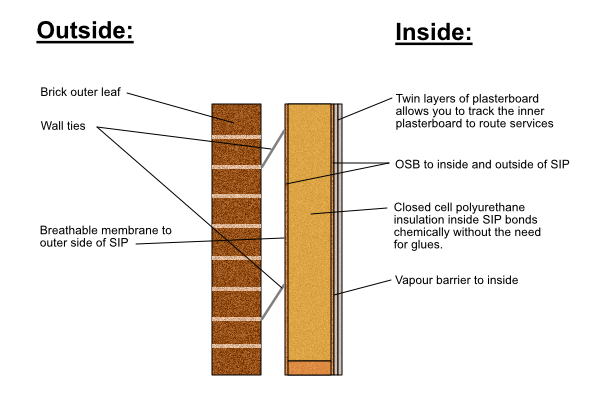
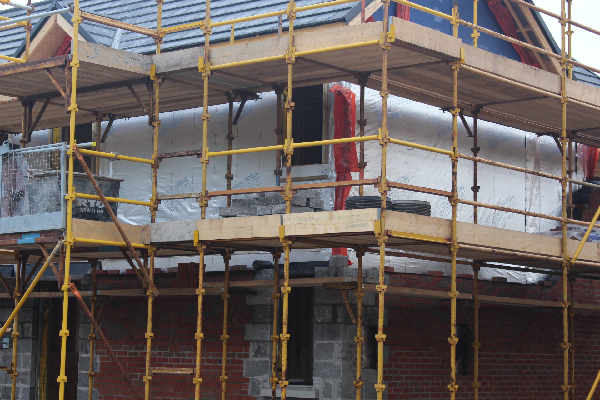
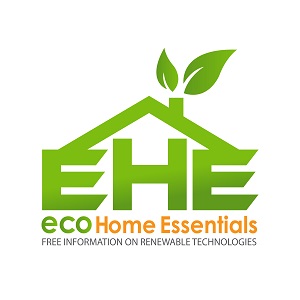

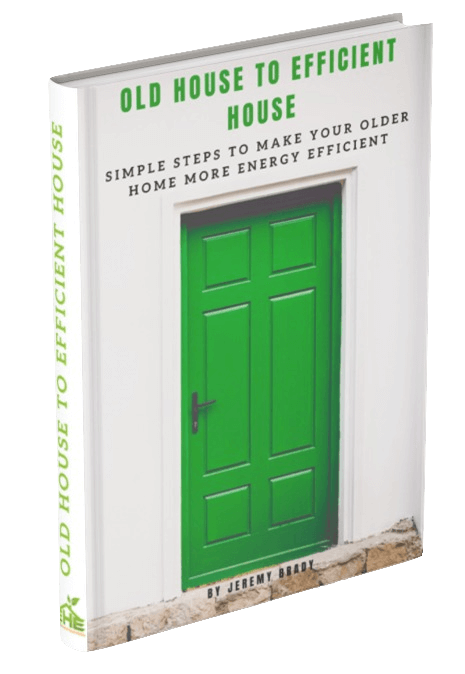




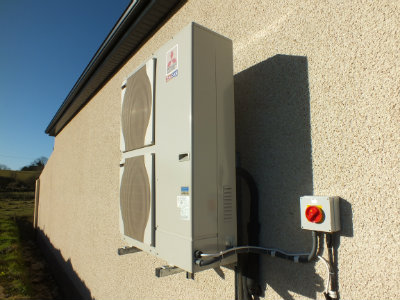
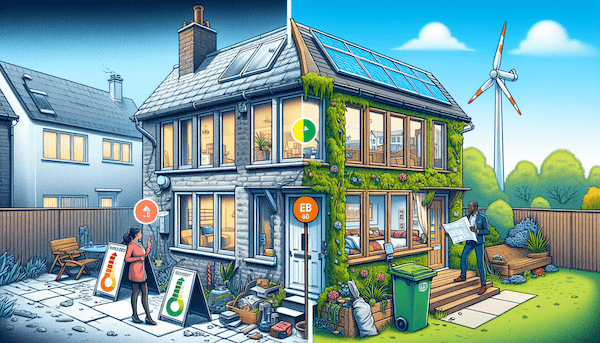
New! Comments
Have your say about what you just read! Leave me a comment in the box below.