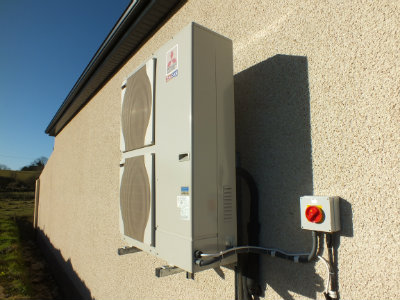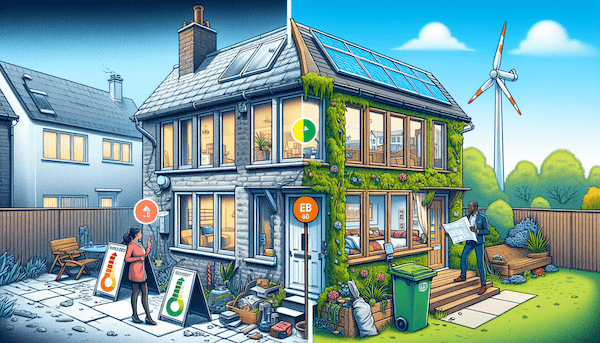- Home
- Domestic Heat Exchangers Intro
- Fitting a Heat Recovery System
Fitting a Heat Recovery Ventilation System - What Could Go Wrong?
When installing heat recovery ventilation system (also known as Mechanical Ventilation and Heat Recovery (MVHR)) in your home there are literally hundreds of things that could go wrong.
But there’s no way I could cover them all here. So I’ll just look at the most important ones here.
Firstly, and it should go without saying but getting the design right is essential and you’ll get a good design by choosing a reputable supplier. Ask them for a list of past customers and speak to as many of them as you can.
After all, you could choose the most efficient heat recovery and ventilation system on the market, but if it’s poorly designed and installed then it’s not going to achieve it’s advertised efficiencies.
It’s easy to go online and buy a heat recovery and ventilation system to install yourself, and there probably wouldn’t be anything wrong with its specifications.
But when you get it home, how would you ever start to design the ductwork etc. which is essential to make it perform as it should.
Don’t forget that every bend you add increases the air resistance and flow rate and all these things need to be considered in the overall design.
If you don’t design the entire system correctly you run the risk of ending up with a noisy system that doesn’t move enough air (or moves too much air) and costs a fortune to run.
Many of the top manufacturers already offer a service where they’ll sell you the unit for DIY install but they design the system specifically for your home. They should also offer a follow up inspection to check it after installation.
Personally I'm all for getting the supplier to fit it, as that way, they won’t be able to blame you if they’ve fitted it and something does go wrong.
Under Part F & L of the 2010 Building Regulations you have to notify Building Control when you fit a heat recovery system. So they will check the installation on completion.
Important Areas of System Design:
The main fan unit of your heat recovery ventilation system needs to be sized correctly for your home. In other words, the fan unit needs to be big enough to move the necessary volume of air around your home to achieve the required air changes (specified by Building Control).
Duct work needs to be the correct type and the duct work runs need to be designed to ensure there is minimal resistance to air-flow (i.e. as few bends as possible).
Noise attenuators (silencers), inlets and outlets etc. all need to be correctly specified to ensure the system will work as designed and be quiet.
What Could Go Wrong?
The most important areas to watch when having a heat recovery and ventilation system installed are:
- The Fan Unit - The fan unit is the main box that contains the fans and the heat recovery system. It could be over or under-sized and therefore doesn’t supply the correct number of air changes per hour or it has to work very hard in order to achieve them.
- Incorrect Ductwork - installing the wrong ductwork could cause un-necessary restrictions to air flow, noise, condensation etc.
- Inadequate insulation - Just installing duct work is not enough. If it passes through uninsulated areas of your home it needs to be insulated to very specific levels to avoid condensation forming.
Horizontal sections of duct work also needs to be laid with a slight fall in order to drain off any condensation if it were to occur inside the duct work.
Joints should be minimised but where they do occur they need to be sealed correctly. - The Wrong Vents - believe it on not the design of the vents also has a bearing on noise, air flow and efficiency.
- The installation - this sort of encompasses all of the above points. Even if you get the best possible heat recovery unit available, if it’s poorly installed (Like everything in an eco-home) it won’t perform as efficiently as it could.
Location of Heat Recovery Ventilation System Main Unit:
Although the actual heat recovery unit can be installed in your loft or eaves storage. In the NHBC’s best practice guidance for mechanical ventilation and heat recovery, they now recommend fitting the main unit within the heated section of the property.
Thankfully manufacturers are now designing units than can easily be incorporated in small areas such as high level kitchen cupboards etc. so achieving this should be relatively straight forward.
Wherever the main fan unit is located it’s important that accessibility for servicing and filter changes is not restricted.
Noise upon installation:
If your heat recovery ventilation system is noisy after installation, you should ask your supplier to carry out an inspection as a well designed and installed system should not be noisy.
Excess noise could be caused by many different things but some of the more common causes include undersizing the MVHR (Mechanical Ventilation and Heat Recovery) unit, poorly designed or installed ductwork, lack of noise attenuators etc.
The risk of noise can be reduced by specifying a MVHR unit that can achieve its required airflow rates when operating at its lowest operating speed.
Ductwork should be either rigid or semi-rigid but NOT flexible. Small runs of flexible ductwork is acceptable to reduce noise at vents or fan units but should not be longer than 300mm in length and they should not be used to form bends in ductwork.
Vent Location:
Vents in the ceilings of individual rooms should be placed in locations that ensure good cross ventilation and ideally as far away from internal doors and openings as possible. That way the air coming out of the vent creates good cross ventilation across the entire room rather than exiting the vent and going straight out the door without moving the remainder of the air in the room.
Vents should be placed in such a way that takes into account the location of tall items of furniture that could disrupt the air flow. You’ll also probably want to avoid placing input vents directly over beds or seating areas where draughts could cause discomfort.
When fitting a heat recovery ventilation system it’s essential that the plans provided are adhered to in order to get the specified output. If you do have to deviate from the plans to get around an obstacle, it’s important to ask the supplier to revisit and confirm that the performance will be maintained despite any deviations.
Positioning of input and exhaust on exterior of building:
It is important that the external intake and exhaust vents for your heat recovery ventilation system are placed on the same side of the building in order to avoid excessive pressure differences caused by wind as these could affect the heat recovery ventilation systems performance.
They should be a minimum of 2m apart horizontally in order to avoid expelled air being sucked back into the system.
Condensation:
When fitting a heat recovery ventilation system in your home it’s important to consider the routes that all ductwork will take. If ductwork is to pass through unheated locations such as roof voids etc. where there’s a risk of condensation then these ducts will need to be insulated to a high standard.
All ductwork should be designed to ensure that if condensation were to occur that it can drain naturally to a suitable waste. Horizontal runs of ductwork should have a slight fall to assist any condensate to run off.

Other Elements of the Building:
It’s easy to forget about everything else when routing ductwork and just to cut through walls etc without a second thought. But it’s essential that ductwork should not affect the fire resistance of a building or the structural stability of any element within the building.
Once fitted the air supplied and extracted from the property needs to be able to move around the house freely. This can be achieved by providing sufficient gaps under or above doors (note, these cannot affect fire resistance regulations).
It’s also important to factor the weight of the main fan unit and its location into the design of the building. For example locating the unit on roof trusses would mean providing details of the unit to truss manufacturers.
Installers should be suitably qualified with a BPEC (British Plumbing Employers Council) qualification or equivalent which is suitable to the NHBC (National House-Building Council)
Once installation of your heat recovery ventilation system is completed it should be commissioned to ensure the performance is as designed. It will also be adjusted to ensure it’s balanced correctly and that the air flow is as required. If you have to adjust the fan speed up from the designed rate then you may get unwanted noise. At this stage a commissioning certificate should be issued to you and should be kept in a safe place.















New! Comments
Have your say about what you just read! Leave me a comment in the box below.