- Home
- Eco House Types
- Passive House Design
Passive Solar House Designs Explained
Passive solar house designs and phrases like passive house or passive solar homes are thrown around in conversation all the time now, but do you really know what they mean?
Most people use these terms without fully knowing their origins or what they need to do to satisify the Passive house criteria.
In it's most basic form a passive solar house design is a super insulated box which is draft free and can generate most of, if not all, its own heat and power.
That's the simple explanation, but I think I should give you a little more detail to help clarify things:

So, where did it all start?
The term passive house comes from "Passivhaus" a voluntary German building standard which has now been adopted throughout Europe including the UK and Ireland.
At its core are six standards which once achieved, result in a house that has extremely low energy requirements (around 10% of that required by a traditionally built house).
The Six Standards of Passive Solar House Designs:
1. Insulation
Passive solar house designs should be super
insulated. That way, once you've heated the house very little escapes. So yo'll have to increase the insulation to all parts of your home i.e. floors, walls and roof.
All traditional homes have to be insulated to a certain standard to achieve certification from Building Control, however Building Control’s standards are quite a bit lower than Passive standards.
A standard home will typically have between 50 and 100mm of insulation in the floor, 50 to 100mm in the cavity and 275 to 300mm in the roof. In a passive house you would likely install 300mm in the floor, up to 300mm in the walls and up to 400mm in the roof.
2. Draft proofing
Normal houses are designed to leak air, which is often added to by
poor construction techniques.
Building Control insists on a certain
number of air changes per hour and this requirement varies depending on
what the room is to be used for.
These air changes are typically achieved by:
- Installing vents to rooms with fireplaces.
- Extractor fans in bathrooms and over kitchen hobs.
- And trickle vents to window frames etc.
I should point out at this stage that there is a good reason for needing these air changes. Without them your home would end up full of condensation, black mould and stale air, all of which are very unpleasant.
So if Building Control insists on air changes, why would you want a draft proof passive house? Drafts
allow cold air into your home which displaces the warm air, meaning you
then have to turn your heating on to reheat this cold air and this cycle
continues over and over again.This means your boiler is on for longer as it tries to reheat this cool air.
By creating a super insulated draft proof house you trap the warm air inside.
I know what you are
thinking… you're then going to get condensation and mould etc. and you'd be right except...
To combat this, a passive home uses a heat reclamation system which replaces the warm stale air in your house with warm fresh air by using a heat exchange system (see below).
4. Mechanical heat recovery unit
This is basically a heat recovery system which sits in your roof space. It has ducts coming from each room to the heat recovery system and then to the outside. Warm stale air is pulled from the
rooms and put through the heat exchanger which removes the heat before and the air is then expelled to the outside of your home.
Meanwhile cold fresh air is
drawn in from outside and passed through the other side of the heat
exchanger where the heat is drawn from the warm stale air and
transferred to the cold fresh air.
The end result is cold stale air goes outside and warm fresh air comes in.
3. Passive solar heating
This is typically the main form of heating for your passive house and will involve a lot of thought at the design stage.
Your passive house design will have the majority of the windows on the south facing elevation to make the most of passive solar energy (heat from the sun). The north facing elevation will have much fewer and smaller windows to prevent heat loss.
Windows for passive homes are often made from thermal glass with an infrared coating, double- or triple-glazed with argon or krypton gasses within the voids.
These act like radiators, heating the air within your house and can create more heat than they allow to escape.
In order to avoid over heating in the summer many passive designs will use clever overhangs or shielding systems to avoid the high summer sun hitting the windows directly.
Then in the winter when the sun is low the design allows the sun to hit the windows and heat the property.
5. Energy efficient appliances
By installing the most energy efficient appliances and light bulbs in your home you'll reduce the power consumption required to a minimum. Which makes generating enough electricity on site to power your home much easier. Meaning you can then produce all your electricity and hot water on site with renewable technologies.
6. Use renewable energy sources to supply your heat and power
Once you've everything else sorted your new passive house will only require a small amount of heat and power. Which you should be able to provide on site through renewable technologies such as photovoltaic panels which produce electricity, solar thermal panels which produce hot water, wind turbine to produce electricity or heat pumps producing hot water for heating and washing etc.
The goal with passive solar house designs is to build a house that's self-sufficient and does not rely on outside suppliers to provide heat or power as the cost of fossil fuels is only likely to increase as supplies are depleted.
Once you have decided that you want to go for a passive house it doesn't mean you're restricted to a particular type of construction. You can still use one of the timber frame solutions such as traditional timber frame, SIP construction or ICF construction etc.
You could even use an earth sheltered home design as it's possible to apply the same principles involved in passive solar house designs to most construction techniques.
The three techniques mentioned above suit passive construction well as they're relatively easy to make air tight.
I hope this brief introduction to passive solar house designs helps dispel some of the myths surrounding energy efficient house designs.
I'll go into the individual aspects of passive homes in more detail throughout this site and explain how to mix and match the various technologies to suit your requirements and/or budget.
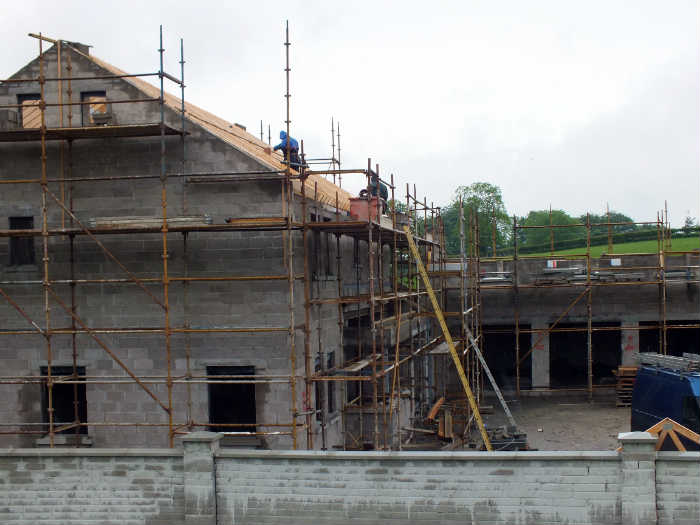
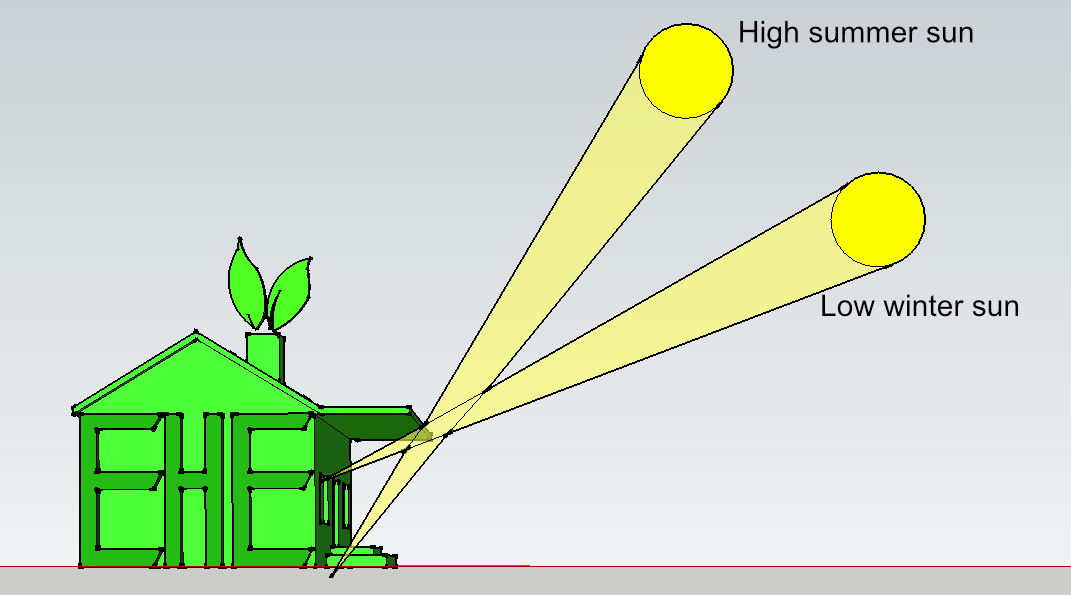
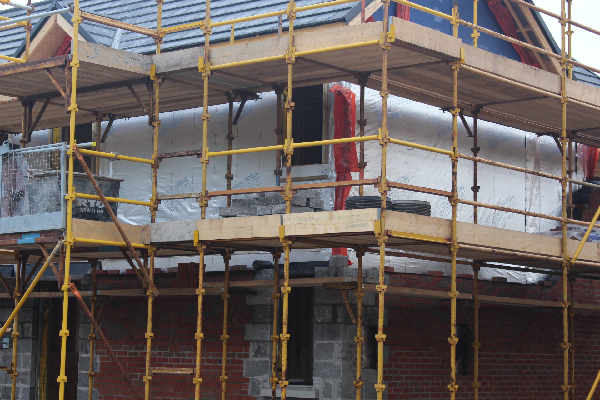
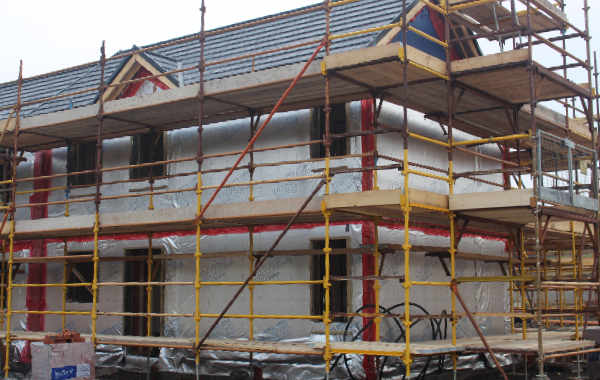

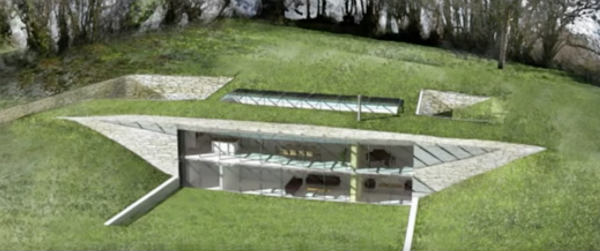
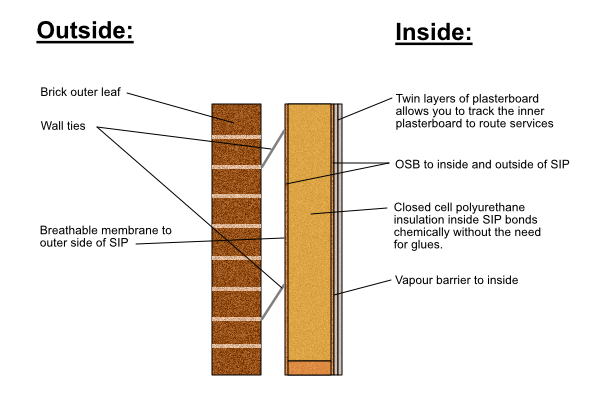
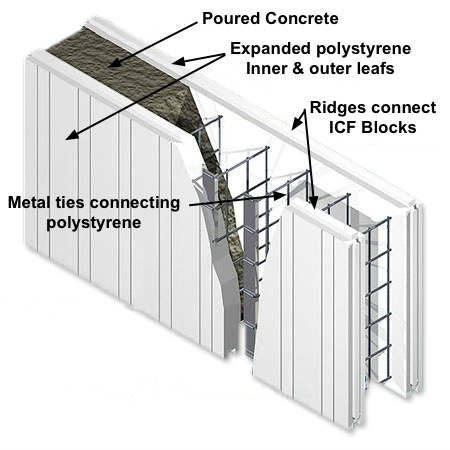
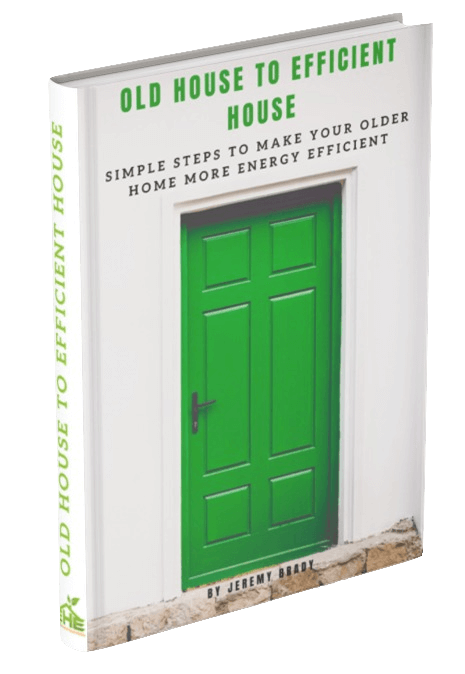




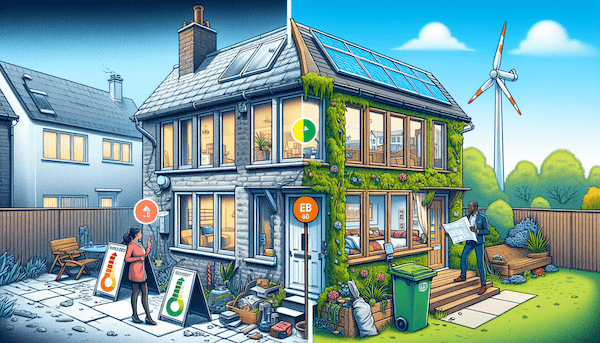

New! Comments
Have your say about what you just read! Leave me a comment in the box below.